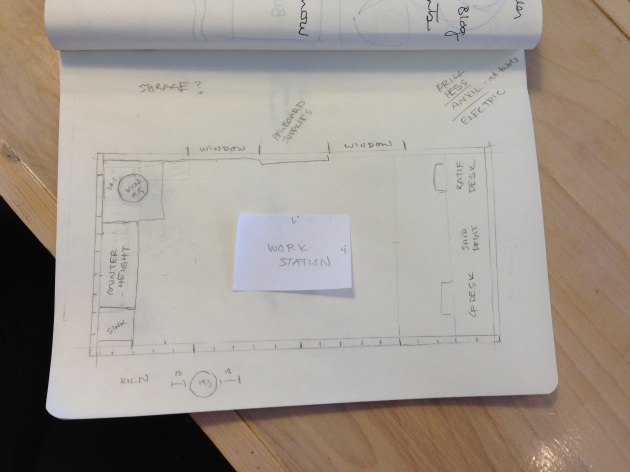Now that we are fully out of the store, its time to start building the studio! Yes, ideally we would have already had the studio built, but we got a little delayed so there will be a transition period working out of my tiny office at the house. As many of you know, I put 3 months of blood, sweat, and tears into the Schatzelein remodel, and it made it really hard to leave the space, but getting to design a new studio from scratch is making the move that much easier!
Never having designed a space from the ground up, I was finding it rather difficult to conceptualize a 3D space without being able to stand in the middle of it! We are also keeping the studio under 200 sq ft, meaning that we don’t have to go through the cities laborsome permitting process for the building. After long long hours thinking of what I actually needed and what I might need in the future, I finally came up with a basic design. We have included lots of windows for natural light, built in desks and shelving, and a moveable workspace to stay somewhat flexible once the space is realized. I will keep you posted with inspirations and progress along the way! We sign the contract today and building gets under way within the month! Wooohoo!
Filed under: uncategorized



Comments (0)
Back to forge